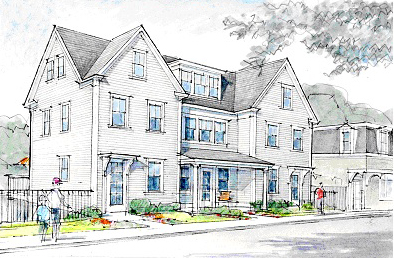| |
| Current Projects >> Seaverns Crossing, Jamaica Plains |
|
| Seaverns Crossing, Jamaica Plain
Seaverns Crossing is Rosemont’s first project in Jamaica Plain. The project consists of three townhouse style residences within a single condominium building. As the property is a through lot running from Seaverns Avenue to Green Street; there is an exceptional amount of outdoor space in the development.
Each Residence will contain kitchen and living/dining areas on the main level, two family bedrooms and a bathroom on the second floor, and a master suite on the top level. Each Residence contains approximately 1500 SF of living space on the three upper floors. Two of the residences will have a private garage, the third will have a dedicated outdoor parking space.
Interior finishes will include stone tile in the bathrooms, hardwood cabinet doors and stone counters in the kitchen. Each unit will be served by two gas fired heating and cooling zones. This project was approved by the BRA in a Design Review process intended to insure that the completed building fits appropriately into the historic neighborhood.
Completion is scheduled for Spring 2015.

| |
|
| |
